Case Study: A Primary Bathroom Remodel
Designed for Aging-in-Place
Creating an Accessible Primary Suite Oasis
This client's primary bathroom underwent a complete overhaul, turning it into a modern and well-designed space, perfect for a couple intending to reside in their home for many years. The previous bathroom had inadequate lighting and did not offer the desired level of comfort for aging-in-place. Furthermore, the limited size of the bathroom created a cramped and inconvenient feel, which was far from ideal.
PROJECT DETAILS
Category: Residential Primary Bathroom Suite
Year Home was Built: 1993
BEFORE THE TRANSFORMATION
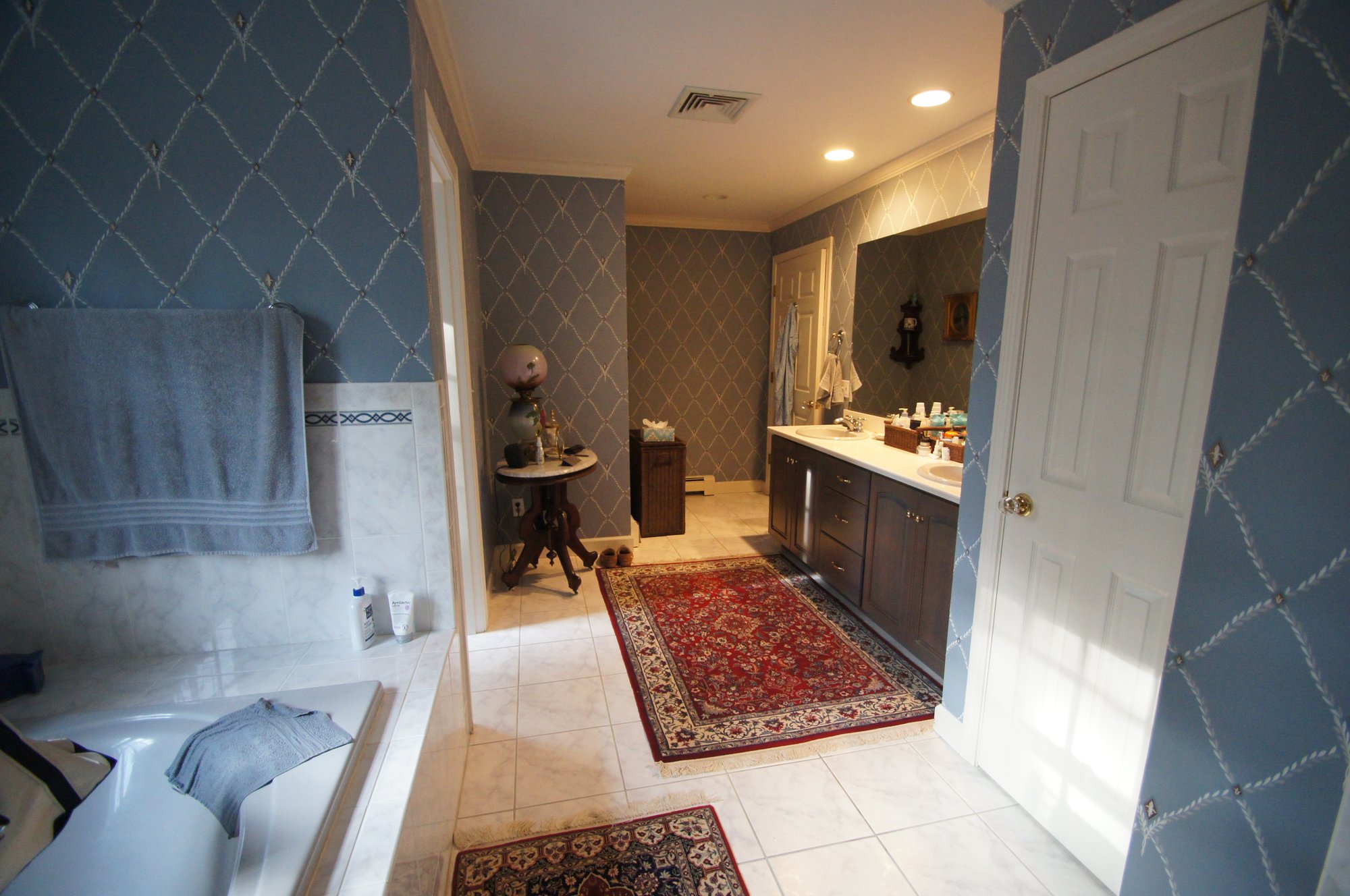
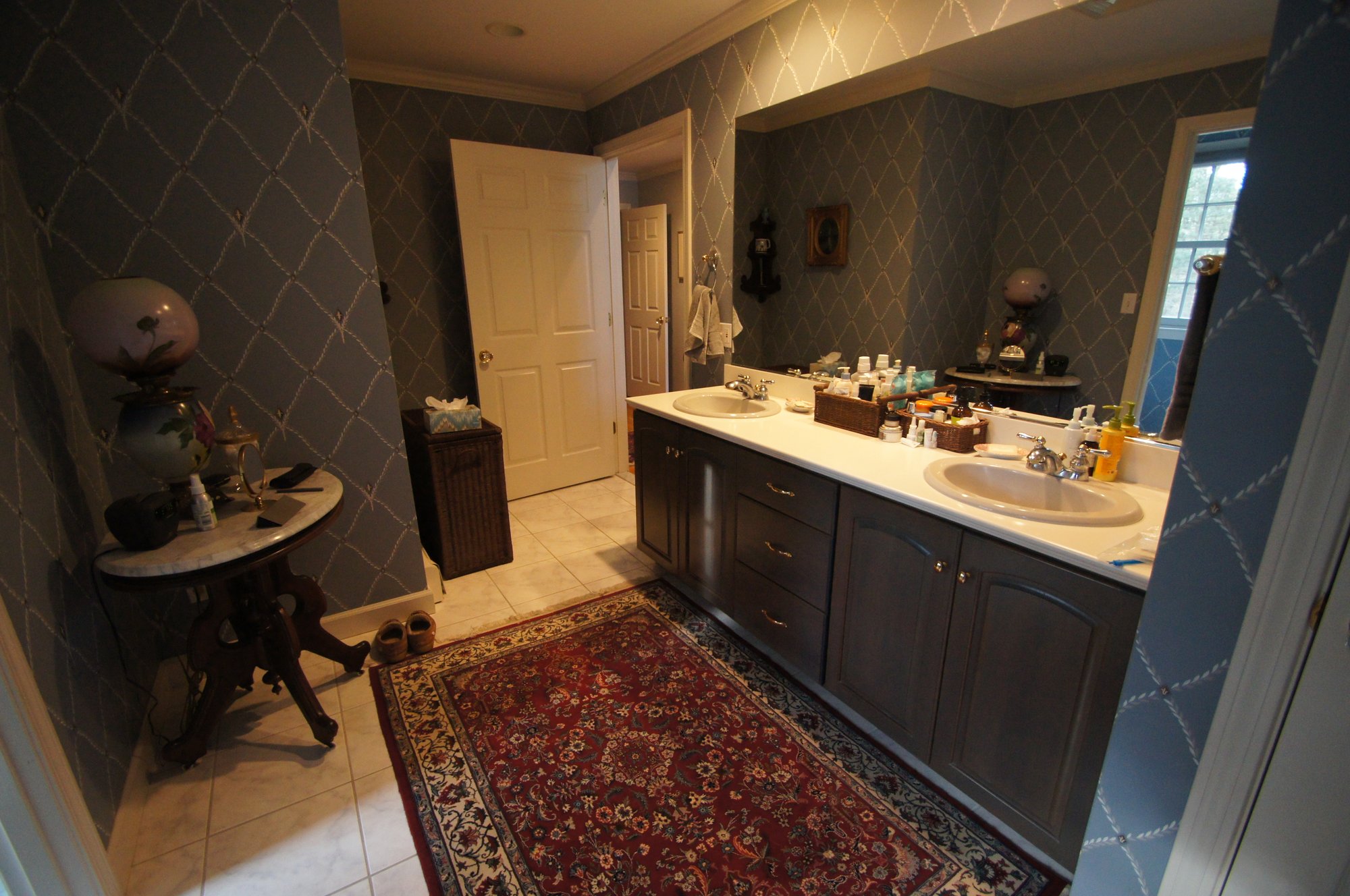
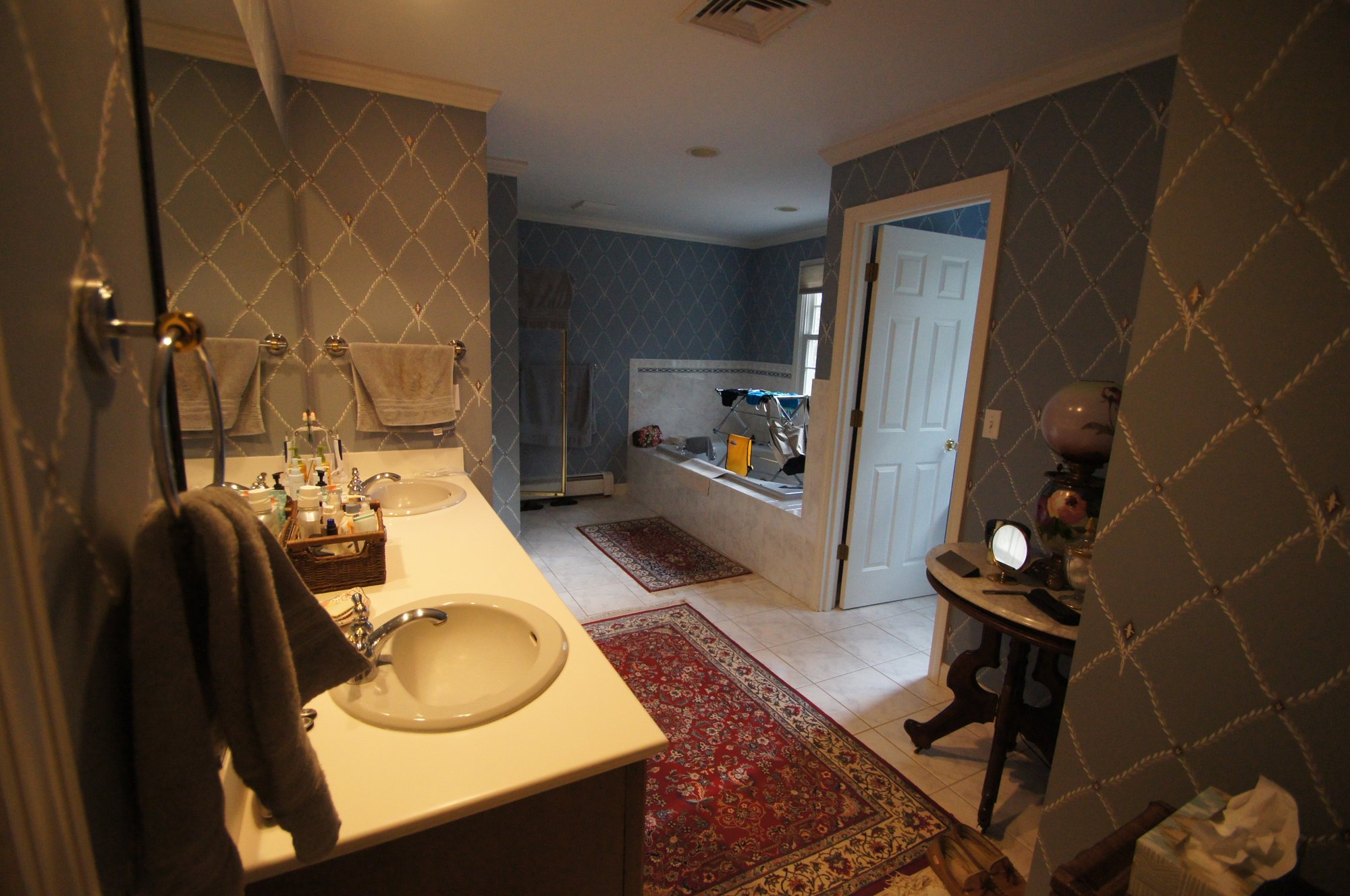
PROJECT GOALS
The homeowners had specific requirements for their primary bathroom remodel to enhance functionality while reflecting their personal style. Their primary concern was to design a space that would accommodate aging in place, enabling them to reside in their home comfortably for the long term.
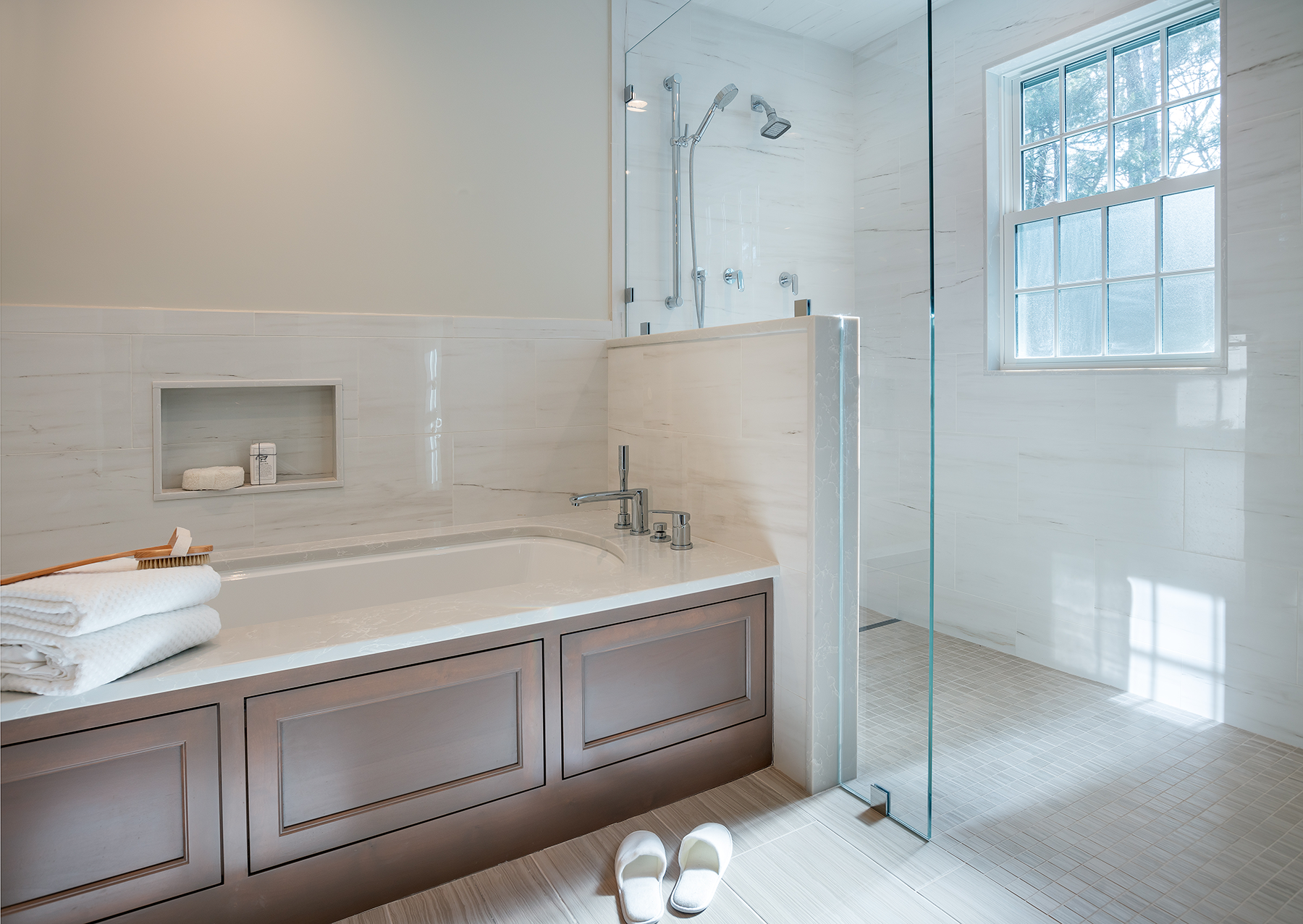
Creating a Spacious and Doorless Glass Shower with a Tub Option
The clients desired a spacious glass shower without a door or step, replacing their cramped and dimly lit shower stall. To maximize the shower's size, the existing large tub deck was removed and substituted with a curb-less glass shower, ensuring effortless entry and exit from the area. Additionally, the clients still wanted the option of a tub in their bathroom. A new one was installed in an area that was previously unused.
A Spacious Double Vanity and Separate Toilet Closet
The couple's additional requests included a spacious double vanity and a separate toilet closet. These goals were effortlessly achieved by remodeling the existing toilet closet and expanding the vanity area using the available space by removing the cabinetry where the new bathtub was installed.
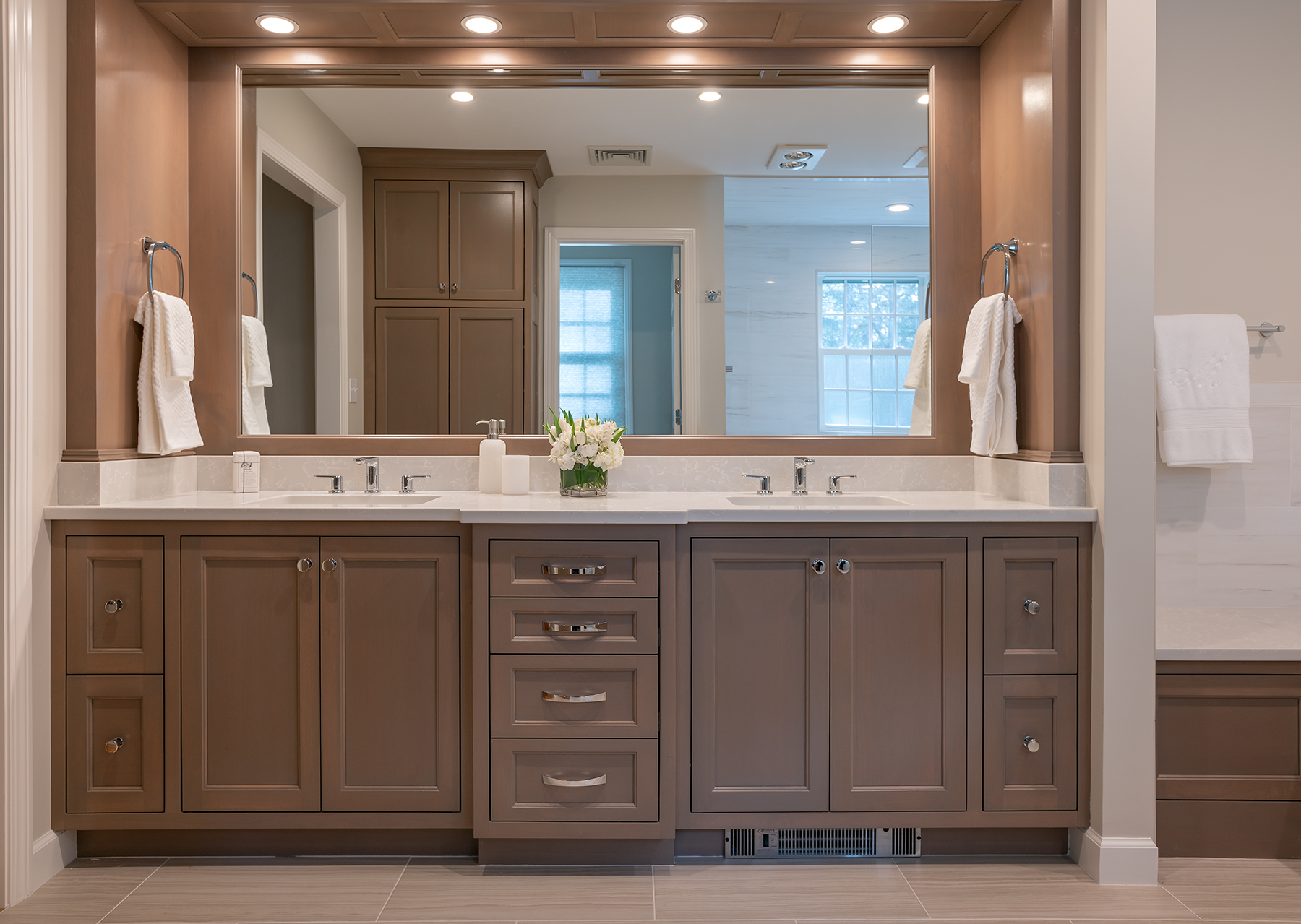
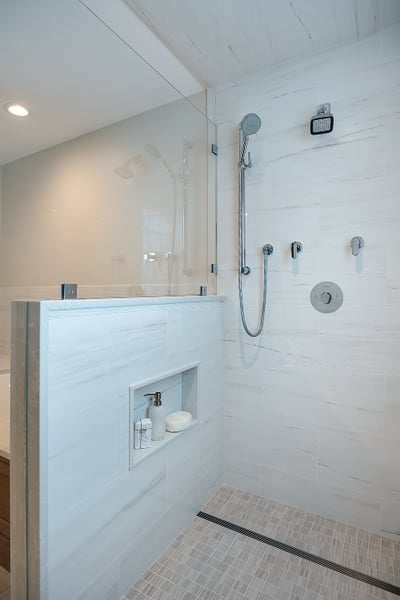
Optimizing Storage and Design Elegance
Storage was maximized in the new vanity by incorporating numerous drawers and cabinets. A tall custom cabinet was installed on the opposite wall to provide even more storage options. The clients specifically requested niches in the shower, which were incorporated into multiple areas to offer a variety of storage choices.
Furthermore, the design included a window to ensure the bathroom receives ample natural light.
Designing for Aging-in-Place
This project incorporated distinctive elements catering to aging-in-place requirements, including a spacious curb-less shower and generously sized areas to facilitate easy mobility. A vestibule was constructed at the entrance of the primary suite, serving as an attractive gateway to the primary bathroom and walk-in closet.
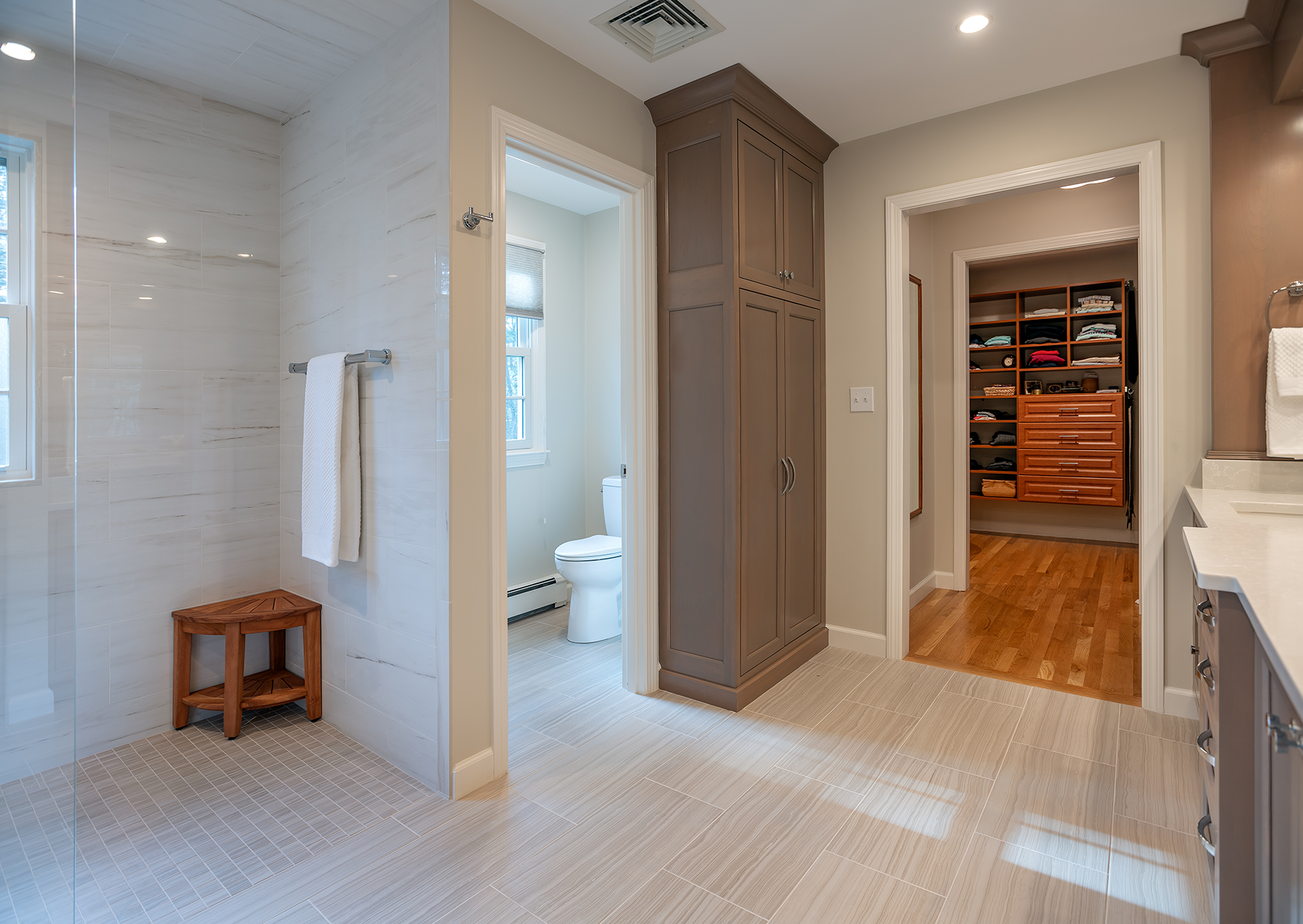
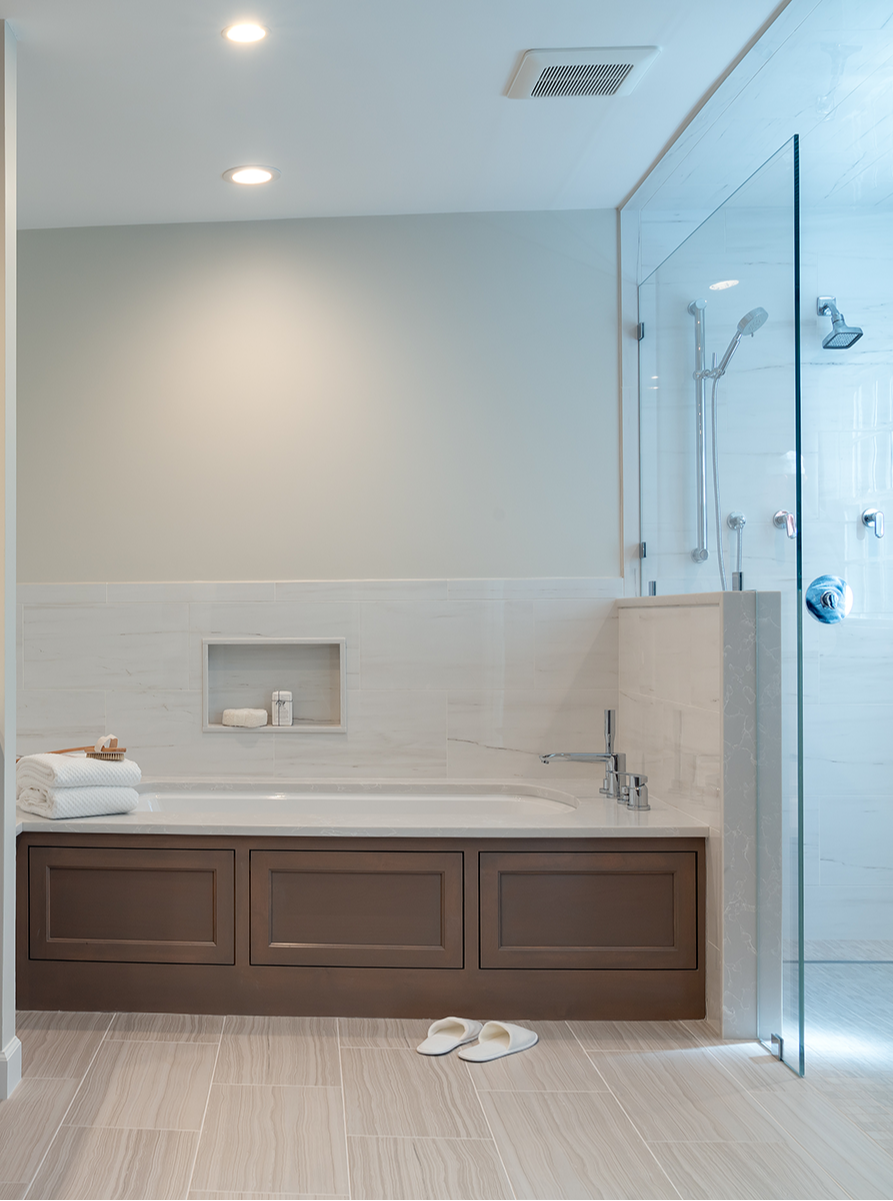
Removable Custom Paneling on the Tub Deck & Tiled Shower Ceiling
The expansive tub deck featured removable custom paneling for built-in storage and access to plumbing. Adding to the uniqueness, the shower's ceiling was tiled, providing a stunning finishing touch to the entire space.
OVERCOMING OBSTACLES
A unique challenge arose during this project when incorporating a linear drain for the new curbless shower within the existing conditions. The bathroom was located on a cantilevered second floor, which posed a dilemma as the water from the shower needed a proper outlet. To address this, innovative floor modifications were implemented to ensure adequate drainage. Additionally, the design of the new shower window required careful consideration. It was essential to make the window waterproof while providing privacy. This was achieved by frosted glass for the bottom half, allowing maximum natural light while maintaining seclusion.
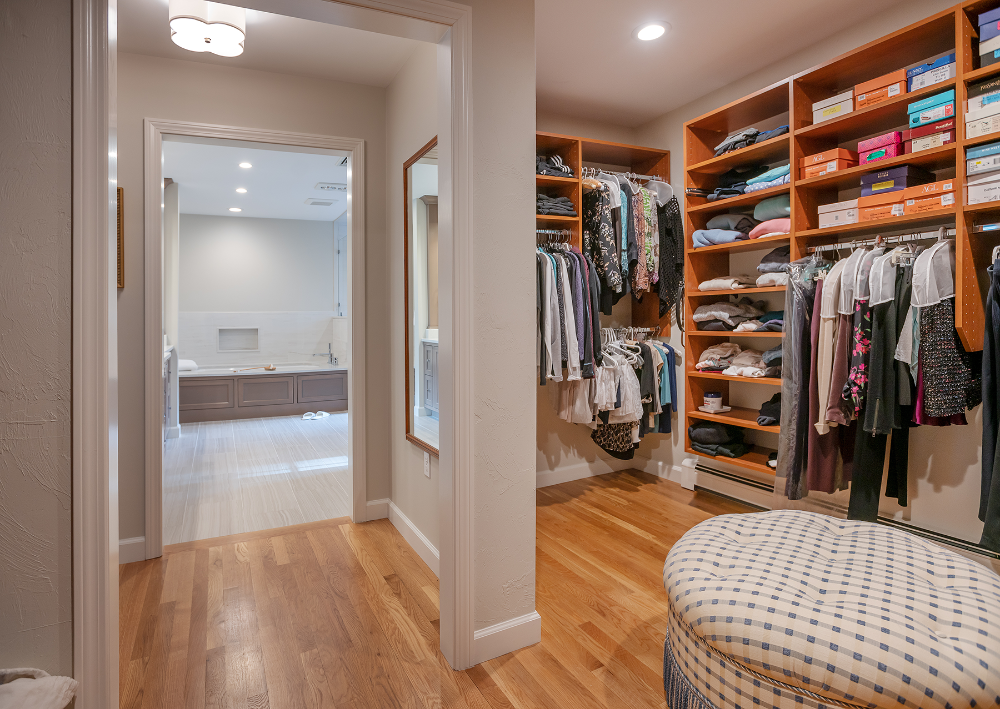
THE FINAL RESULT
The clients expressed immense satisfaction with the outcome of their newly designed aging-in-place primary suite, expressing excitement about the prospect of continuing to reside in their cherished home for many years to come.





Home renovation discovery CALL
Schedule your call with one of our renovation experts to share your goals and learn what sets Mitchell Construction Group apart from others.
