Case Study: Creating a Stunning Everyday Living Kitchen That is Family-Centric
Kitchen Remodel Transforms Outdated Space
This kitchen remodel took an out-of-date design and layout and updated it to meet this family's everyday needs and style.
The previous cabinetry, appliances, countertops, and island were replaced with custom-made cabinetry, new appliances, and enhanced features. These changes maximized the space's potential and elevated its design and functionality to a whole new level.
PROJECT DETAILS
Category: Residential Kitchen
Year Home was Built: 2004
BEFORE THE TRANSFORMATION
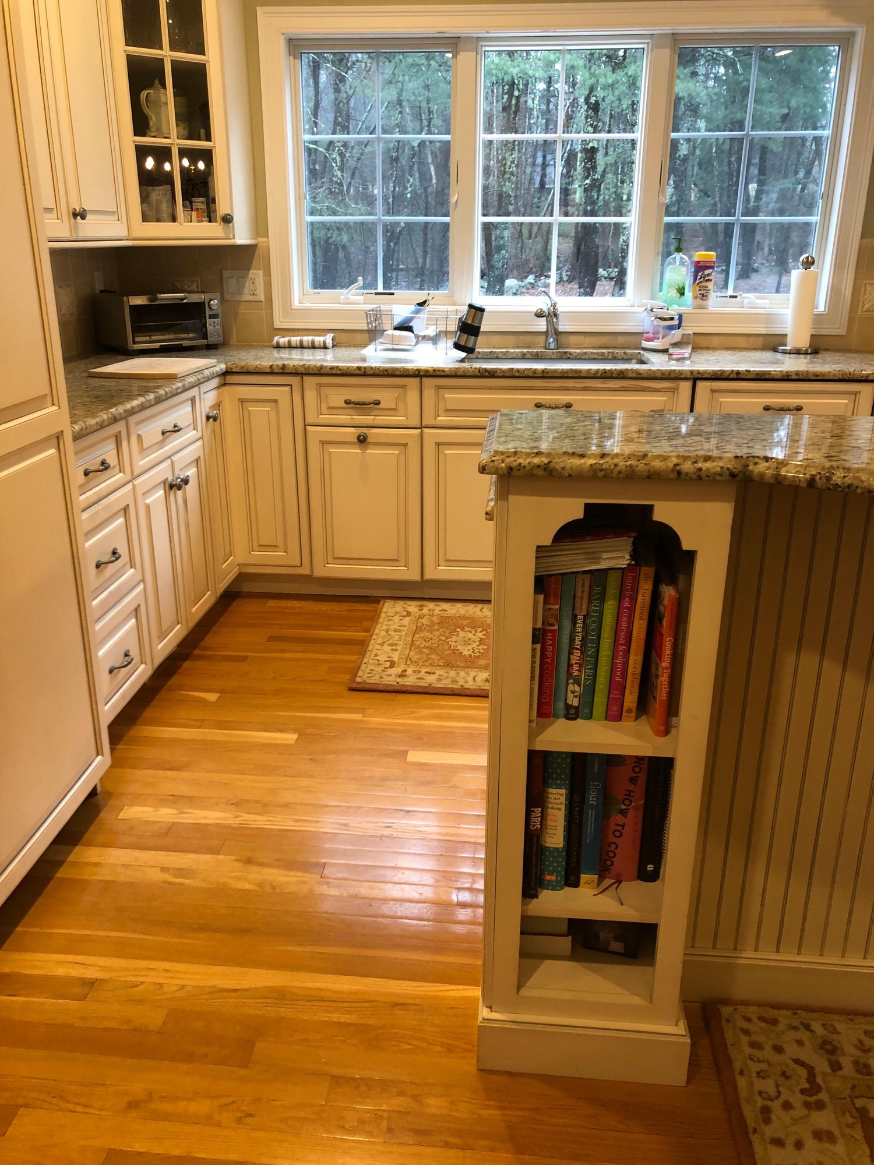
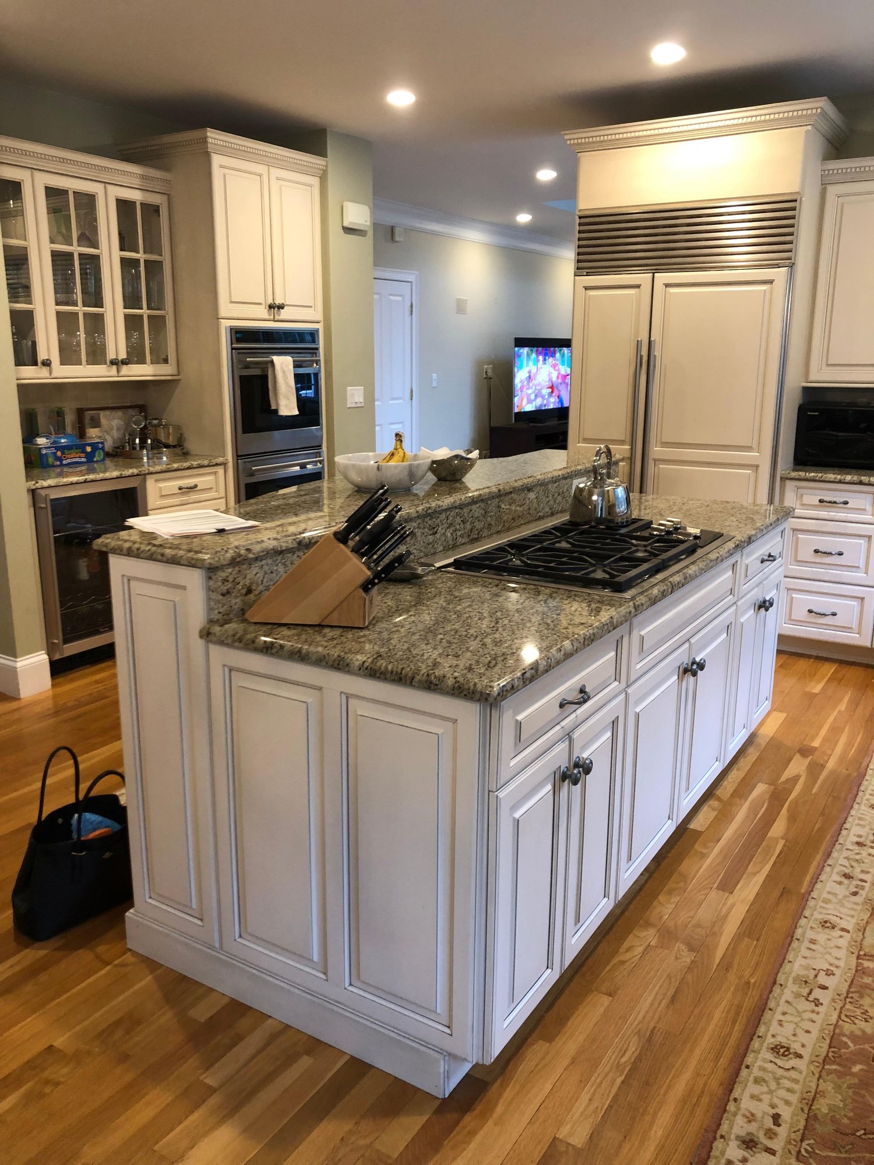
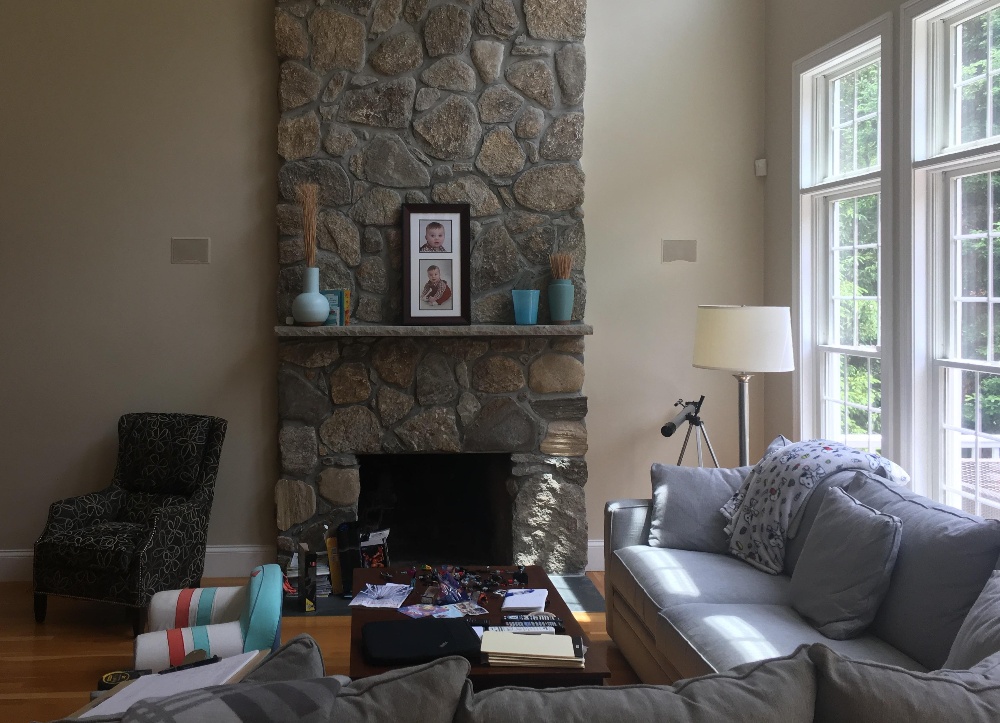
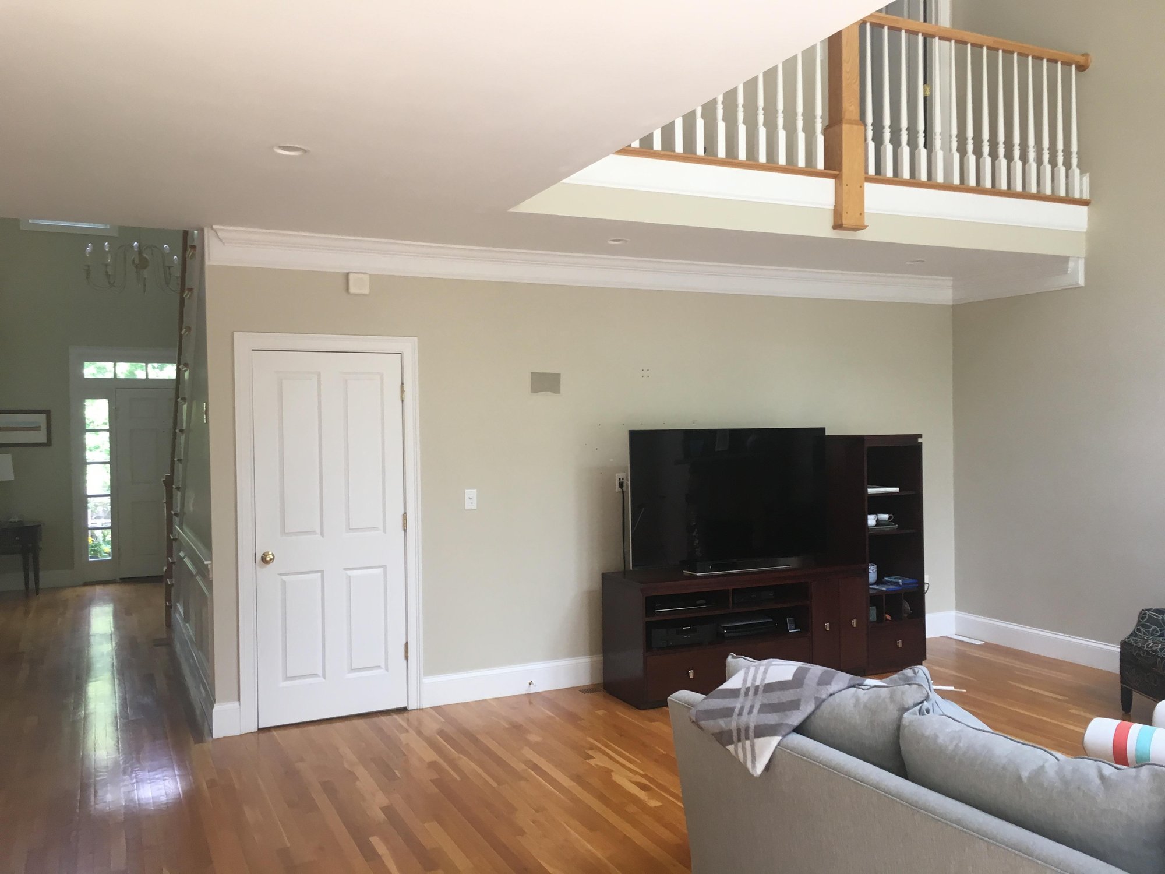
PROJECT GOALS
The client had specific requirements and desires for the project, which involved a complete overhaul of the kitchen layout to suit their family's needs better. One of their concerns revolved around the current placement of the hood vent, which caused excessive noise in their son's room whenever it was in operation.
In addition, they desired to modernize their outdated appliances and rearrange them in a way that would be more practical for their daily cooking and baking needs. They had prioritized a new kitchen layout to optimize their usable countertop space for everyday use while still accommodating two ovens. They also wanted to incorporate new elements like a pantry, a larger bar area, and a dedicated coffee station.
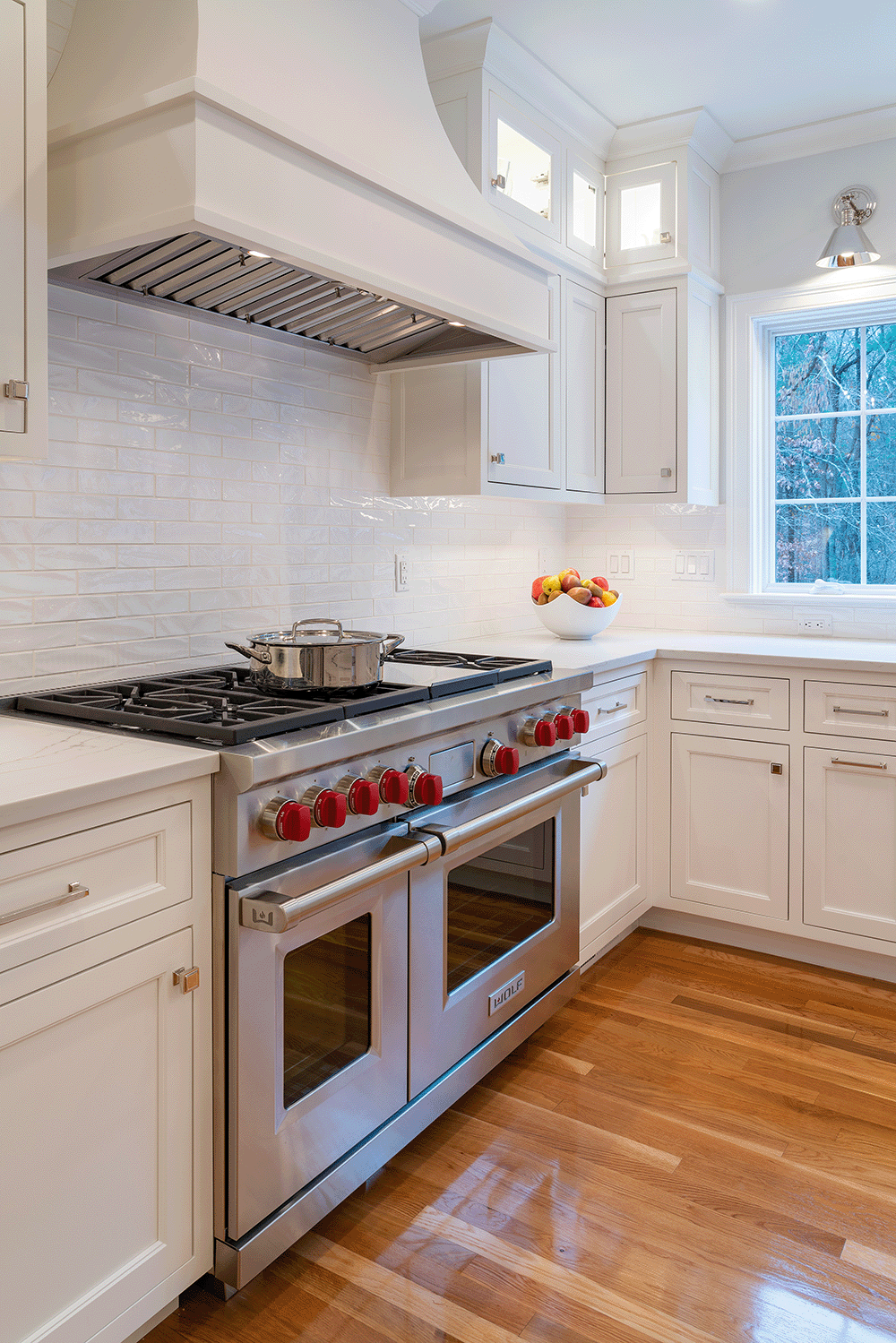
Kitchen Appliance Relocation Enhances Cooking and Baking Functionality
The location of kitchen appliances was altered to enhance cooking and baking functionality.
The range, which used to be located on the old kitchen island, was relocated to a different area with a complete stove and an exquisite hood vent above it.
New Kitchen Sink and Prep Sink
The kitchen cabinetry was rearranged to create more room for food preparation and cooking, resulting in the refrigerator being relocated to the opposite side. The old sink was replaced with a brand new one, and a second prep sink was integrated into the spacious new island. This reconfiguration aims to maximize the efficiency and functionality of the kitchen layout.
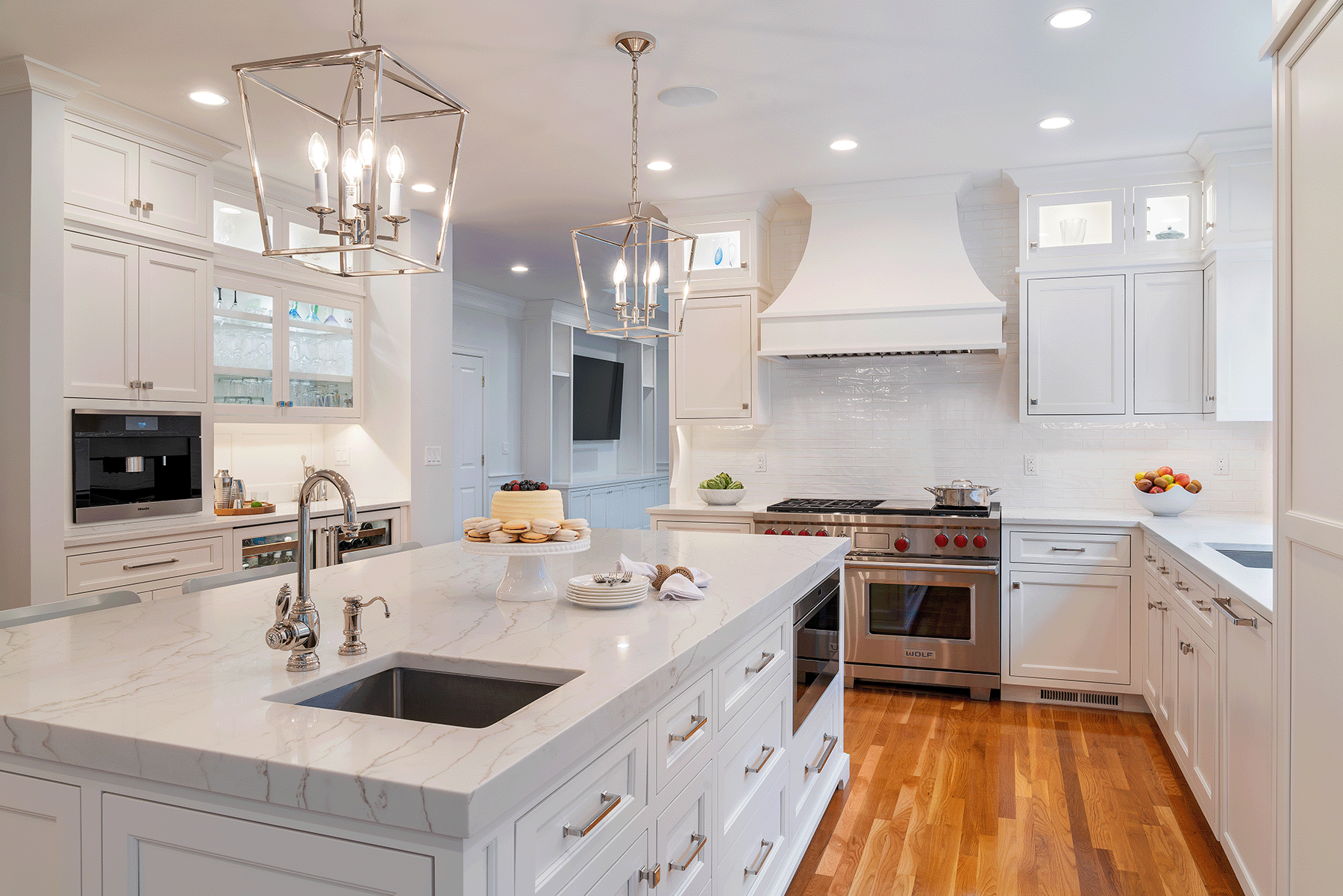
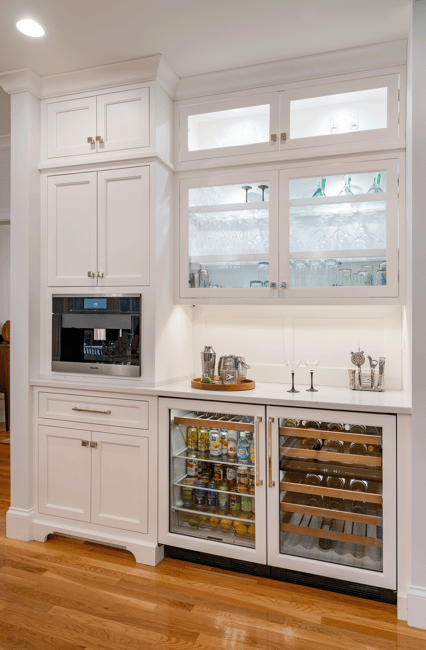
Coffee Station and Dry Bar Make this Kitchen a More Functional Entertaining Space
The project incorporated features such as a revamped coffee station and dry bar, replacing the previously cramped and poorly lit area.
The new station is fully equipped with two compact refrigerators, a coffee maker connected to a water source, ample countertop space, and both upper and lower cabinetry.
These additions make it a convenient and efficient one-stop station for the family's needs.
Custom Floor-to-Ceiling Cabinets
Another unique characteristic of this kitchen renovation features custom-built cabinets designed to optimize organization and functionality.
These cabinets span from floor to ceiling, providing ample storage space.
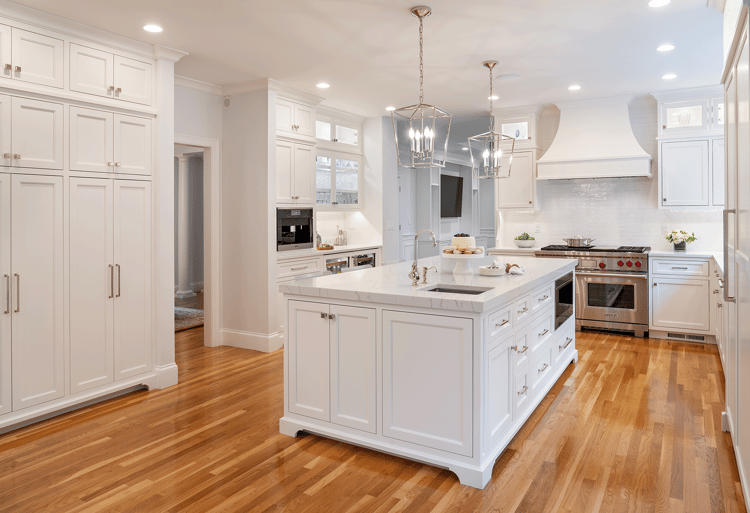
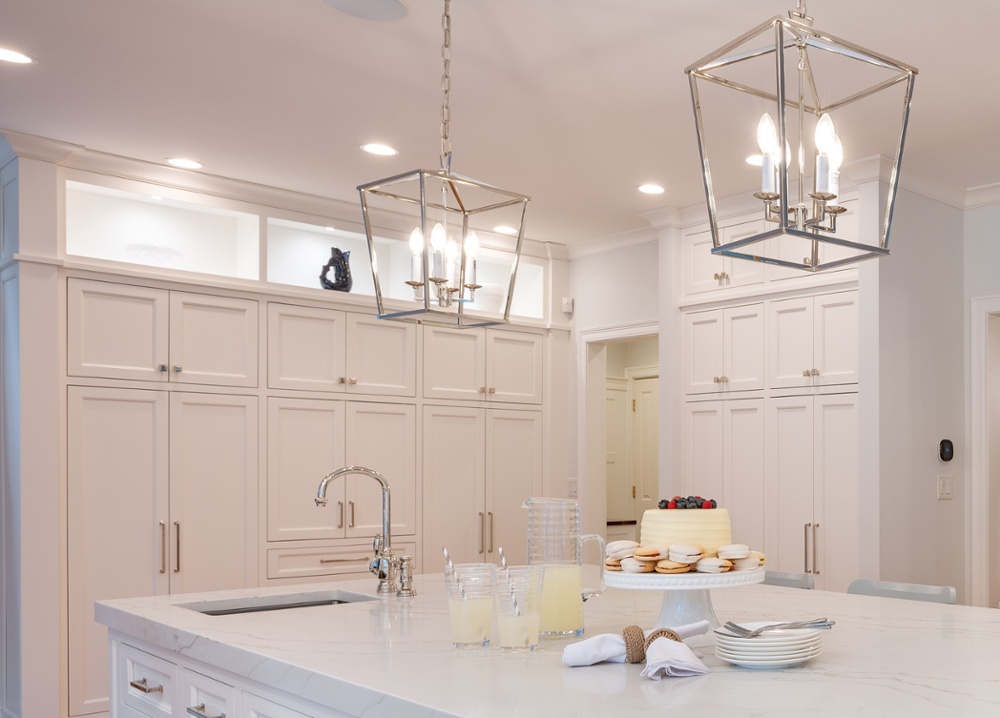
Hidden Command Center Optimizes Organization & Accessibility
Two separate walls are dedicated solely to storage, further enhancing the kitchen's efficiency.
Notably, one of these storage walls conceals a hidden command center, ensuring that all the necessities for this family are conveniently accessible within the confines of this stunning kitchen.
OVERCOMING OBSTACLES
During this project, we encountered several unique challenges. One involved overhauling the space layout due to an issue with the hood vent. The previous exhaust hood was installed through the ceiling, resulting in excessive noise in the homeowner's son's room whenever it was used. To address this problem, our design team completely redesigned the layout of the appliances. We relocated the stove and hood vent to one of the kitchen walls and redirected the venting system. As a result, the son's room on the second floor was no longer affected by the noise. Additionally, this allowed us to move other appliances, such as the refrigerator, to a more suitable location that improved the flow and functionality of the room.
Another obstacle involved rearranging and relocating various kitchen components without needing to shift or eliminate any of the current windows. To achieve this, the kitchen sink was retained in its original position, along with the sliding glass door that opens onto the back porch, situated to the right of the new refrigerator. This allowed the kitchen to maintain its aesthetic appeal and be illuminated by ample natural light.
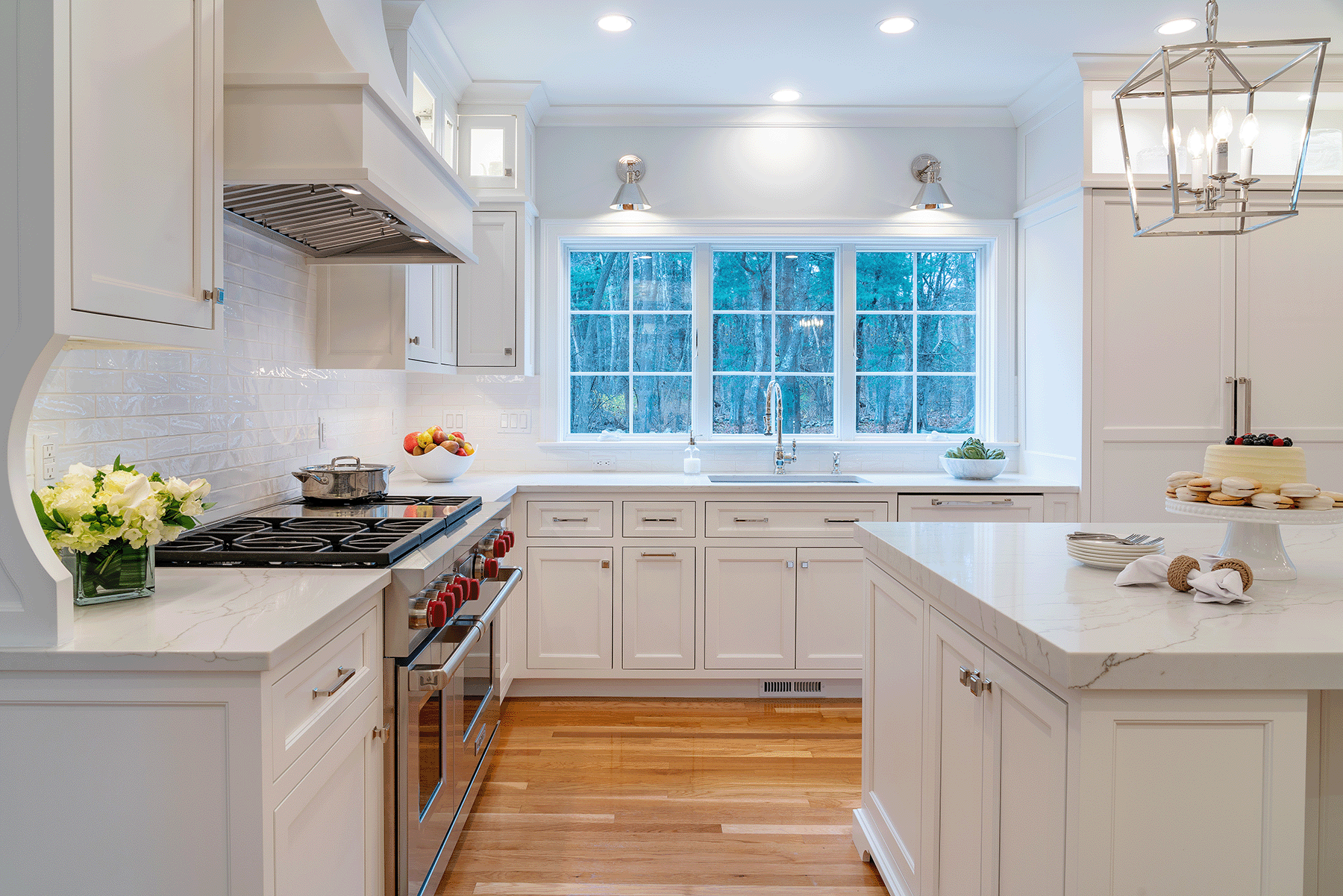
THE FINAL RESULT
The client's issues were successfully resolved, leading to a total transformation of their kitchen area. The transformation was tailored to meet the specific requirements and desires of the client, significantly improving their quality of life. Additionally, the revamped kitchen now serves as an impressive focal point and standout feature within their home.
This family now has a center of their home that they can truly be proud of and show off to all of their family, friends, and guests for years to come.















Home renovation discovery CALL
Schedule your call with one of our renovation experts to share your goals and learn what sets Mitchell Construction Group apart from others.
