Case Study:
From Chaos to Calm - A Mudroom, Laundry Room, and Powder Bath Renovation
A Home Renovation Journey for a Young Family
Having three young children can create a sense of chaos in one's life, which is why it's important to ensure that your home functions at its best. Recognizing this, a young couple decided to improve the circulation and functionality of their frequently used space by opening it up as much as possible. Their goal was to address the problem of poor flow caused by too many doors and cramped areas. By doing so, they hoped to make everyday activities much easier.
The couple had a desire for a cleaner and more modern home, as the design of their current space was outdated. To achieve this, they sought the assistance of our design team. Through meetings with the homeowners, our team was able to understand their style preferences and successfully bring their vision to life.
PROJECT DETAILS
Category: Residential Interior
Year Home was Built: 2001
BEFORE THE TRANSFORMATION
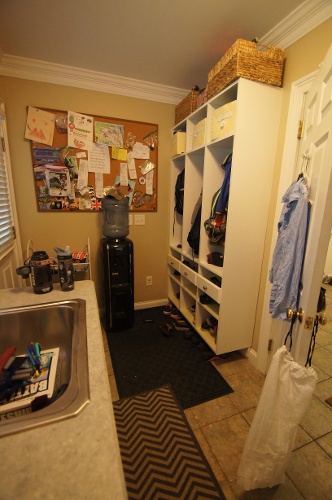
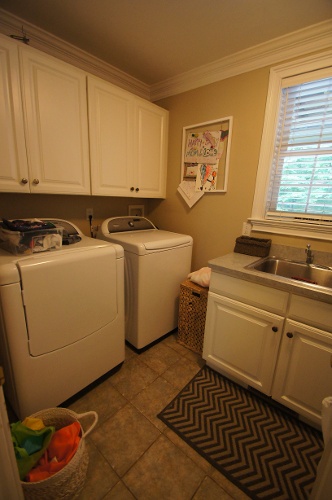
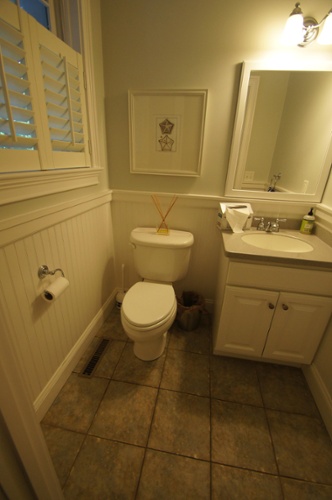
PROJECT GOALS
This project included the much-needed renovation of a mudroom, laundry room, and powder room that had become difficult to navigate and unorganized due to the small space it was confined to, especially for a young family of five. The initial layout included six doorways, all within a tight area that made coming and going from activities, doing many loads of laundry, and trying to get in and out of the garage very difficult when more than one person was there at a time.
To address these issues, we removed a wall that separated the laundry room and mudroom and installed new lighting fixtures. Furthermore, we replaced some closets with built-in cabinetry and adjusted the door swing of the powder room. These modifications successfully resolved all of our clients' concerns.
From Cluttered to Streamlined
To address the layout issue that this couple experienced, the wall between the laundry room and mudroom was taken down to open up the space, and an existing closet that previously held the washer and dryer was removed and replaced with a more open area with custom shelving and cabinetry for plenty of storage.
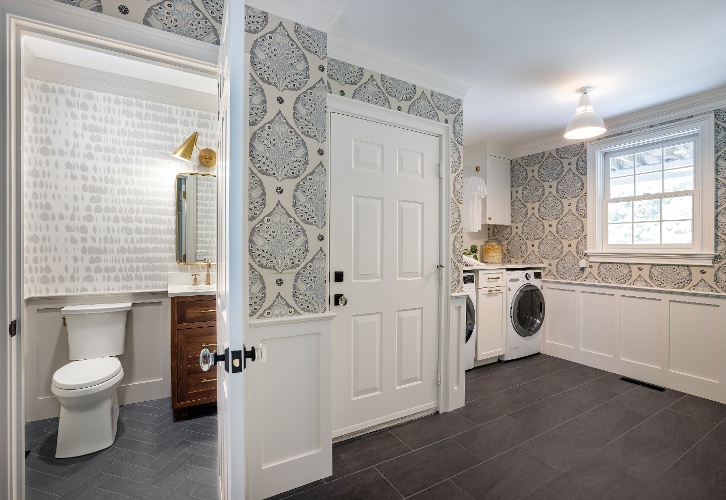
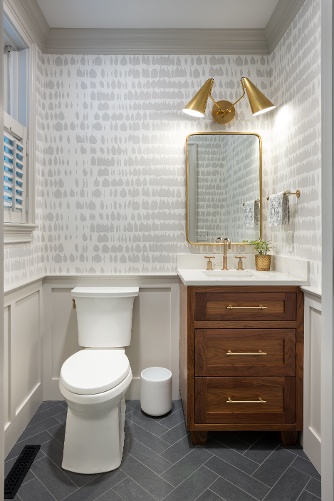
Revitalizing Space with an Updated Interior Design
Overall, cosmetic upgrades were done throughout all of the rooms, including new flooring, paint, lighting, tile, and plumbing.
Maximizing Space with Functional Storage Solutions
Upgraded storage options, an extended bench, cabinetry for the mudroom, and a greatly improved layout made this mudroom, laundry room, and powder room significantly more functional for this large and active family to properly use and enjoy to make their everyday lives better.
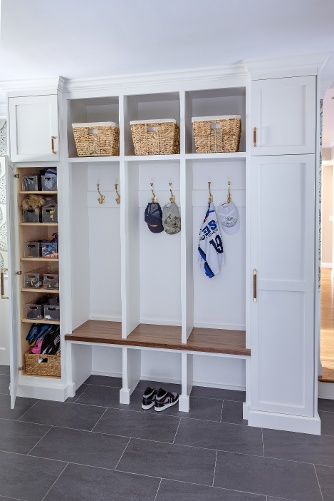
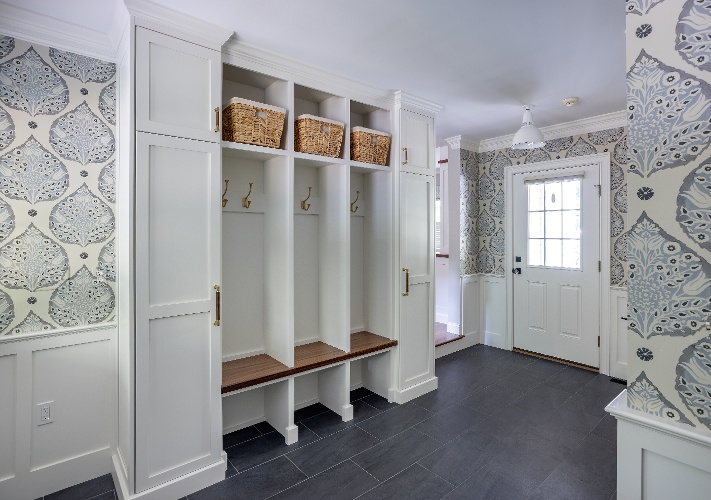
Transforming a Dim Space with Natural Light and Modern Fixtures
By eliminating a wall to introduce natural light into the space and incorporating updated lighting fixtures, the previously dim space experienced a notable increase in illumination.
OVERCOMING OBSTACLES
- The primary obstacle faced during the renovation was the task of transforming a cramped and disconnected area into a space that would be effortlessly accessible and spacious for a family of five. To achieve this, we successfully eliminated a wall that previously separated the washer and dryer closet from the powder room and tiny mudroom. This alteration has greatly enhanced the functionality of the space, allowing it to be utilized to its fullest potential by everyone in the family.
- Removing a wall and a small storage closet allowed for two doors to be completely removed, bringing the number of doors down from six to four. The door swing on the powder room was also flipped so that opening it up did not jut out into the mudroom area and create an unnecessary barrier.
- The removal of the small closet was made up for with clever custom cabinetry and shelving to still make sure that there was plenty of storage space for organization.
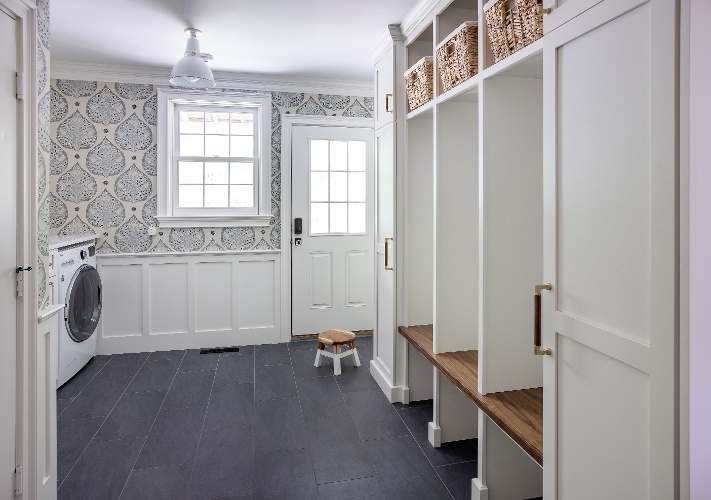
THE FINAL RESULT
The final result of this home renovation project was a complete transformation of the mudroom, laundry room, and powder room, providing a functional and stylish space for a large and active family. The updated layout and improved storage options have greatly enhanced the overall functionality of the space, making it easier for the family to come and go, do laundry, and access the garage
Despite the hurdles our team encountered, everything went smoothly during installation, and no issues arose along the way!







Home renovation discovery CALL
Schedule your call with one of our renovation experts to share your goals and learn what sets Mitchell Construction Group apart from others.
