Case Study: Revitalizing an Outdated Kitchen for a Better Quality of Life
Enhancing Functionality and Flow While Preserving Architectural Integrity
This home’s original kitchen had become severely outdated, lacked storage, and had a very poor layout that hindered its flow and ability to do everyday tasks such as cooking, baking, and eating. It desperately needed to be re-designed to not only bring it aesthetically up to date but also to vastly improve its function and flow to allow this family to have a better quality of life.
The project's objectives were to enhance the client's quality of life without compromising the architectural integrity of their home. They desired improvements to the kitchen's flow and functionality but did not want to adopt an open-concept design.
PROJECT DETAILS
Category: Residential Kitchen
Year Home was Built: 1934
BEFORE THE TRANSFORMATION
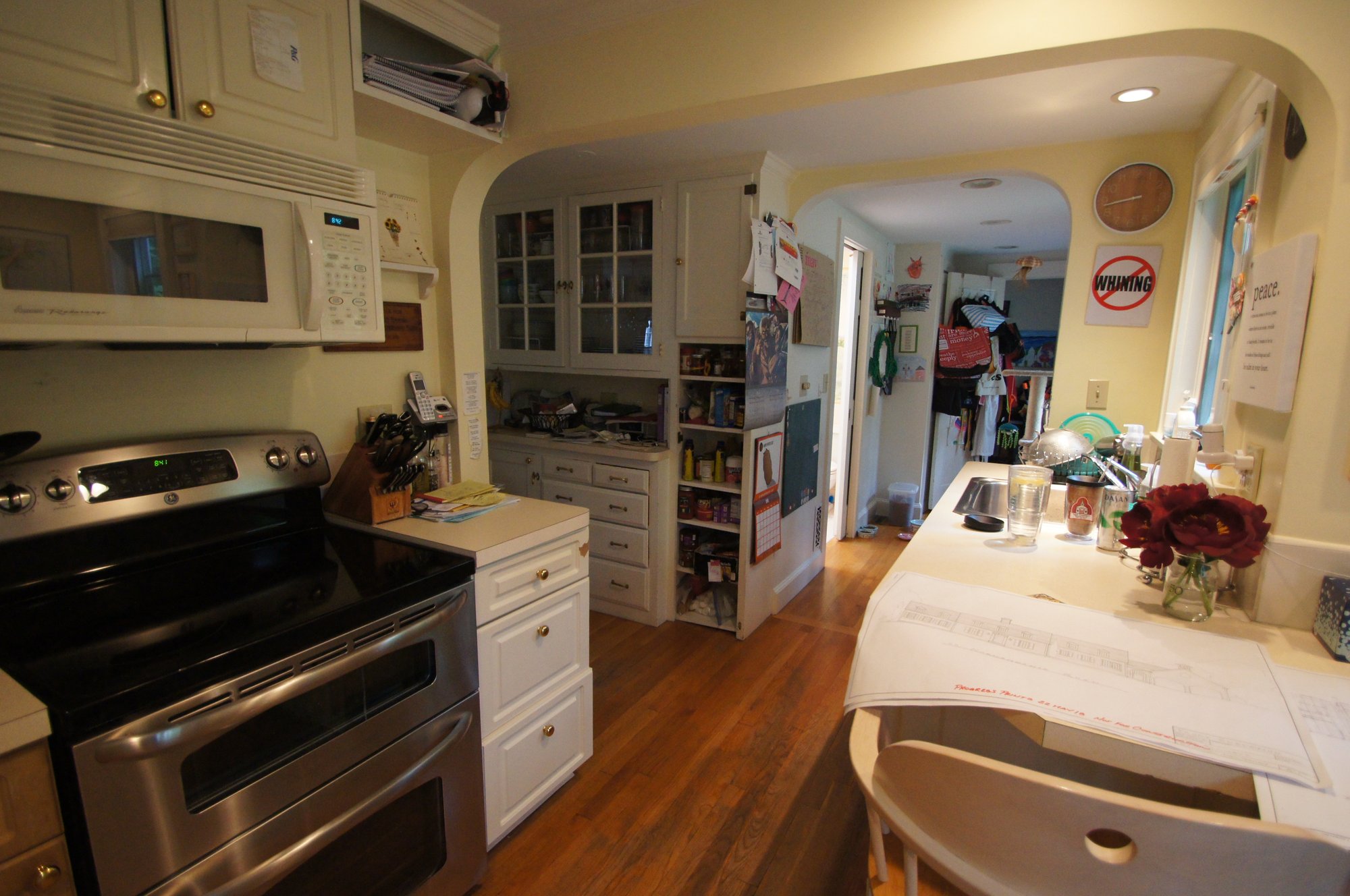
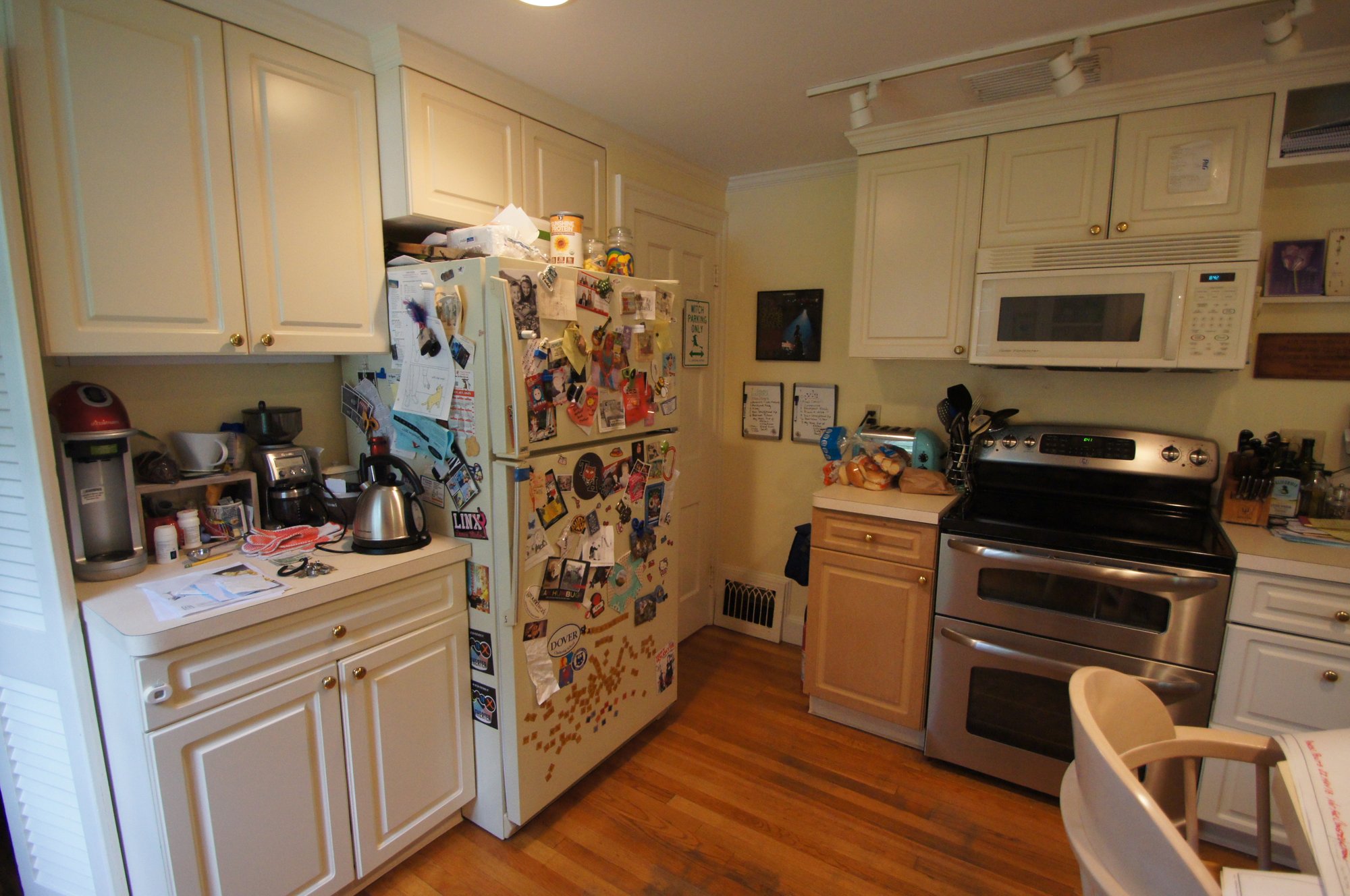
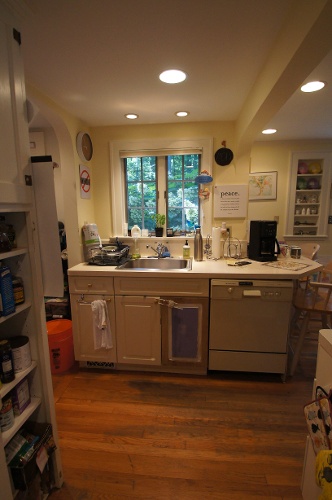
PROJECT GOALS
This client's goal was to eliminate the powder room from the current kitchen, but they still wanted to keep a bathroom on the first floor. They had a strong desire for additional storage choices, upgraded appliances, and more seating options in the kitchen.
All of this was achieved by simply re-designing the layout within the existing footprint of the space and creating a more linear flow through the kitchen into the rest of the home. The new layout eliminated any choppiness, as the entire kitchen now occupies a centralized area. Additionally, all the new appliances are conveniently grouped together in a work triangle, enabling the family to cook with maximum efficiency.
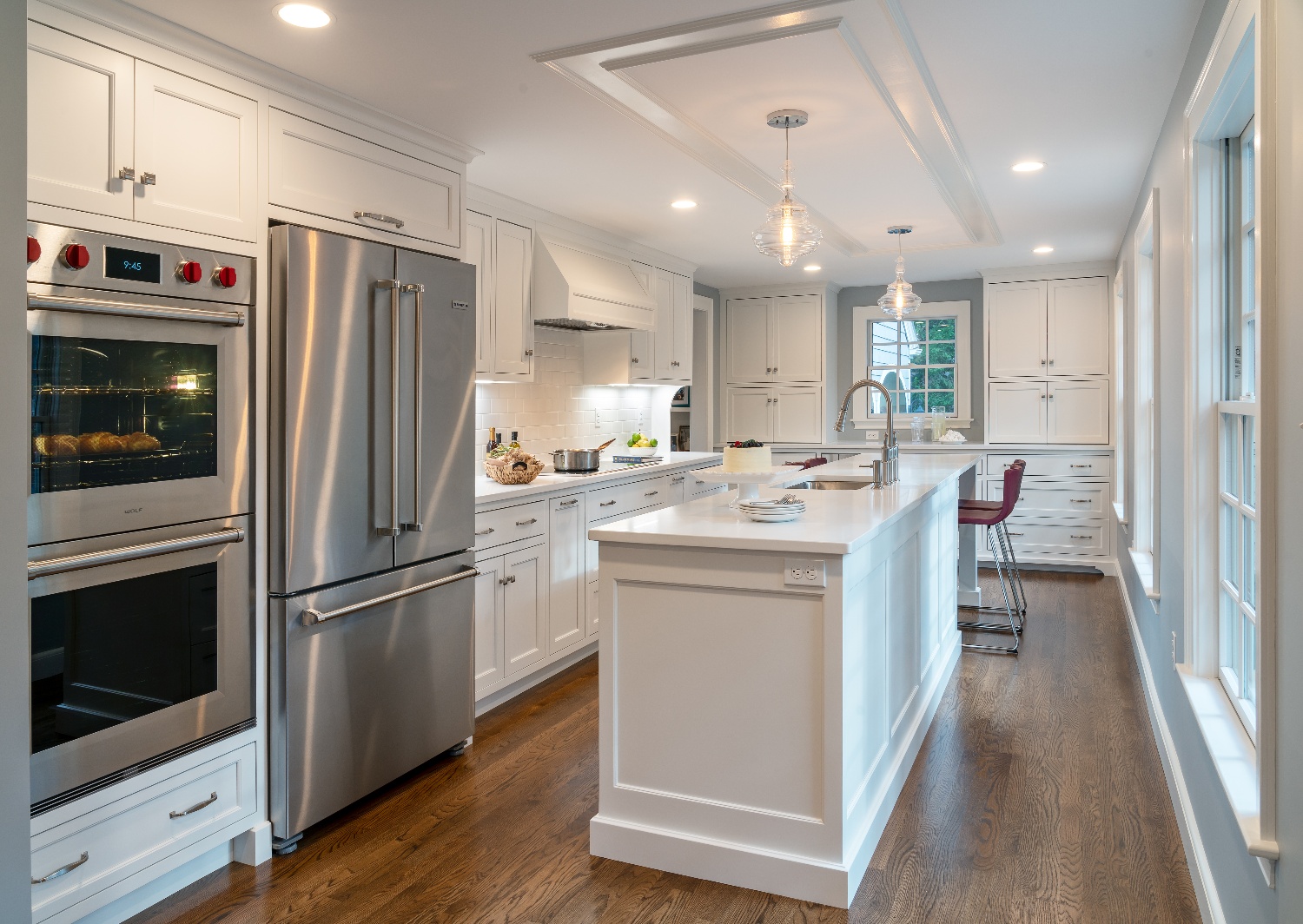
Increasing the Footprint
The previous kitchen, along with a small bathroom and a storage area, were all removed to make way for the new kitchen. This redesign has resulted in a significantly larger kitchen with a more practical layout, making it easier to work in.
Increasing Storage & Function with a Command & Coffee Center
The large command and coffee center was another unique feature that was implemented into the design to allow this kitchen to really become the heart and center of the home and make life easy and functional for this busy family.
The new kitchen design maximized storage capacity, rendering the large storage area from the previous layout unnecessary.
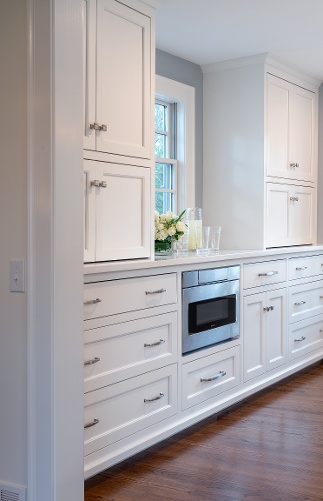
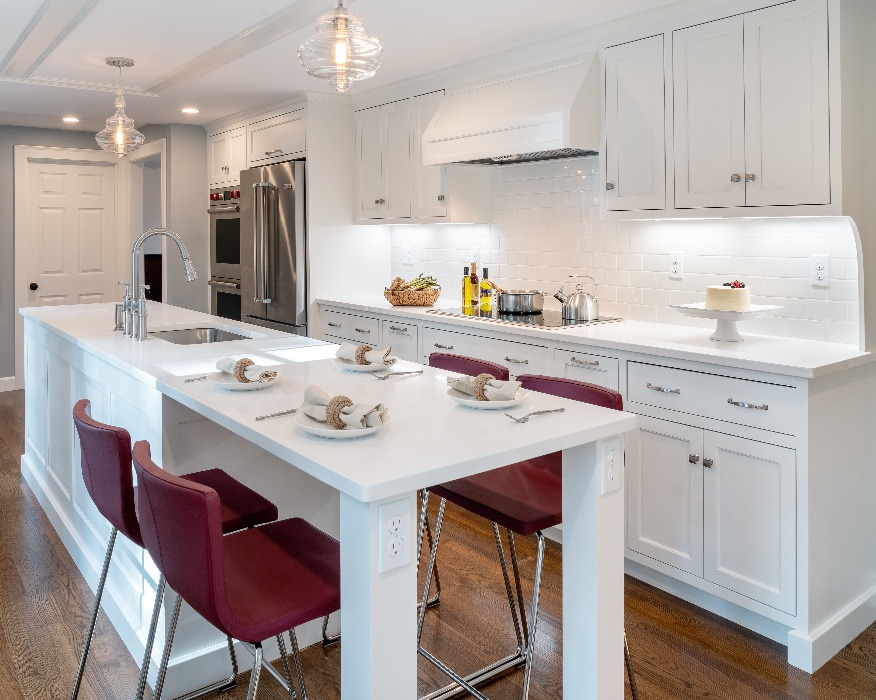
Luxury Kitchen Island
The family had a desire to accommodate seating four people in their kitchen despite its limited space, which made it challenging to fit a dining table. To address this issue, our team devised a creative solution by seamlessly extending the kitchen island, creating open space beneath the countertop to accommodate four bar stools. This arrangement allows the entire family to gather in the narrow kitchen without occupying excessive space, enabling them to cook, eat, or work on homework together at the island.
Creating the Illusion of More Space
One of the notable enhancements in this project is the incorporation of elements on the kitchen ceiling that create the impression of greater height.
This clever addition effectively maximizes the visual spaciousness of the area without the need to raise the existing low ceilings.
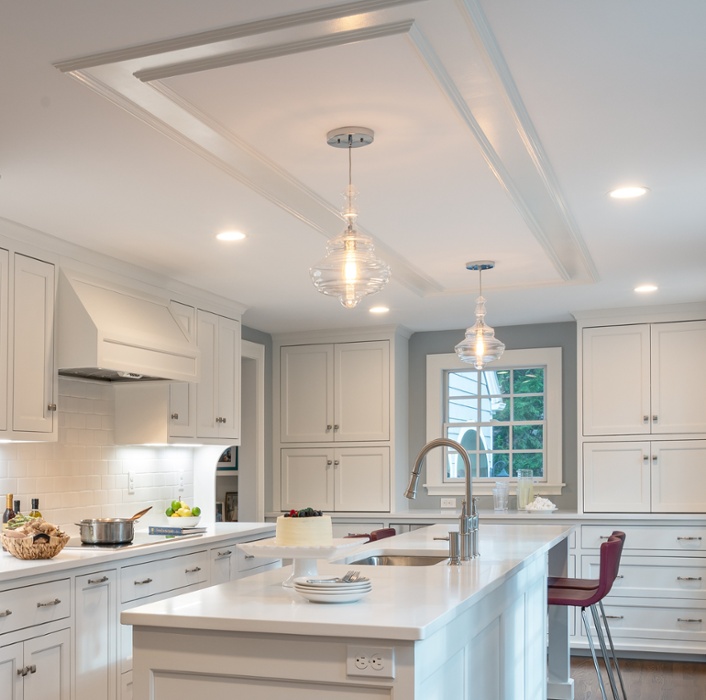
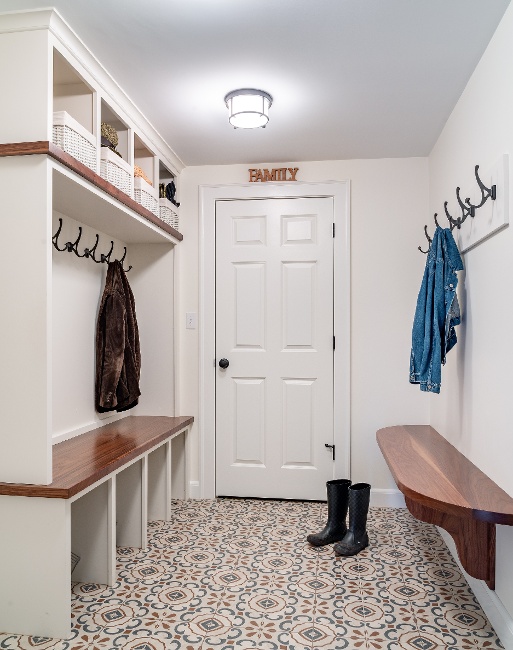
Mudroom
As a component of this project, the homeowner expressed the desire to incorporate a mudroom that would provide extra storage space and facilitate the organization of coats, shoes, and bags.
OVERCOMING OBSTACLES
A unique challenge that was encountered during this project included needing to keep the new kitchen within the existing footprint, which is a long and quite narrow space. We wanted to make sure we met all the family’s needs, wants, and wishes by staying within the footprint and keeping the home's architectural integrity but making sure to maximize the small space.
This was accomplished by rearranging the kitchen, dining, and bathroom spaces that originally existed so that they better fit in the appropriate space while also allowing for the best flow and function of the room. The new layout allowed for great traffic flow even without an open concept, with a central elongated island that also holds a dining table and large isles on either side for great flow through the kitchen and into the powder room, main staircase, and family room on the other side of the wall.
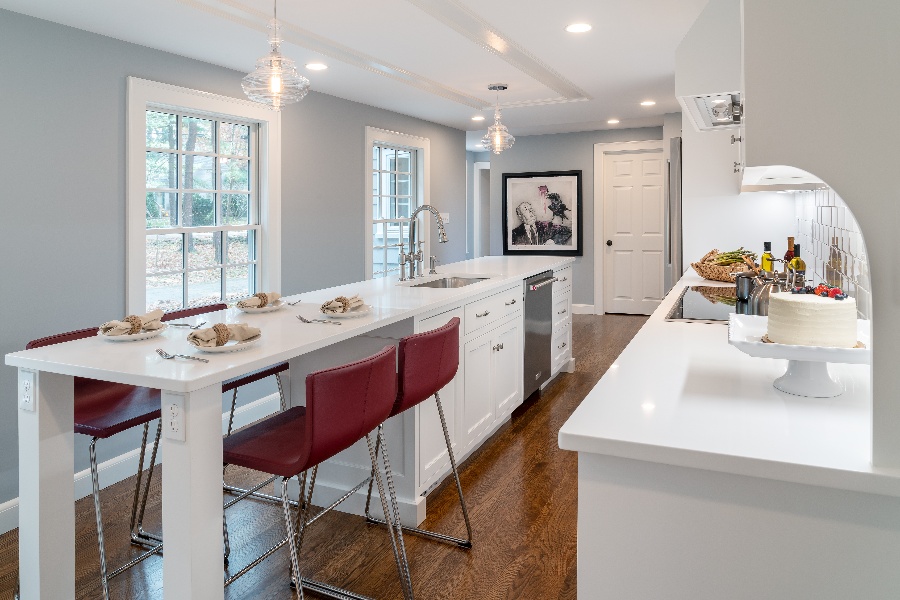
THE FINAL RESULT
This kitchen renovation project reached its final result, bringing about a remarkable transformation. With the addition of all-new appliances, the family can now enjoy the latest in culinary technology. The cabinetry has been replaced, providing ample storage space and a fresh, modern look. The centerpiece of the kitchen is the expansive island, which not only serves as a cooking and preparation area but also doubles as a dining space for their family of four.
Overall, this kitchen renovation has not only enhanced the aesthetic appeal but also made life significantly easier for the entire family.










Home renovation discovery CALL
Schedule your call with one of our renovation experts to share your goals and learn what sets Mitchell Construction Group apart from others.
